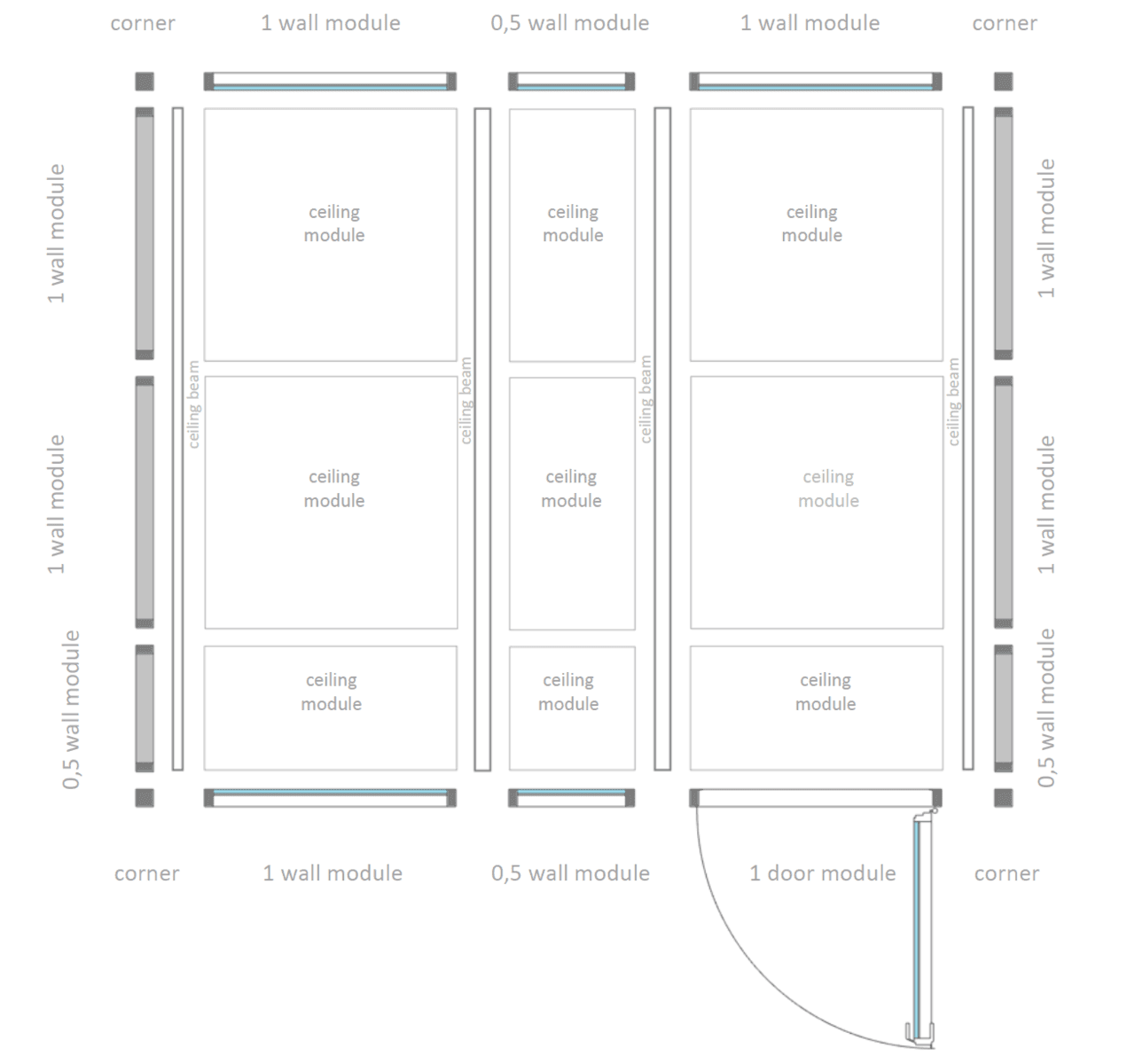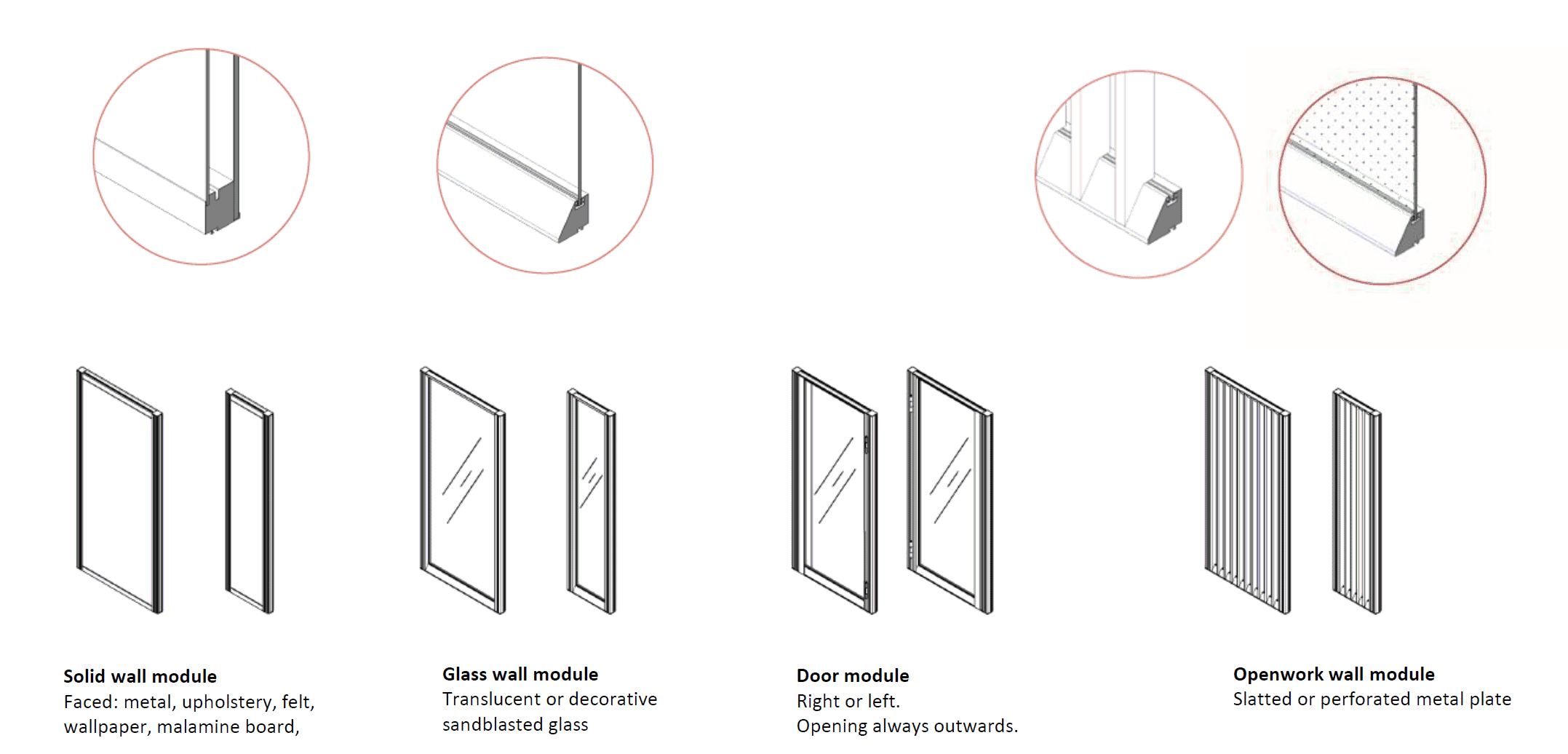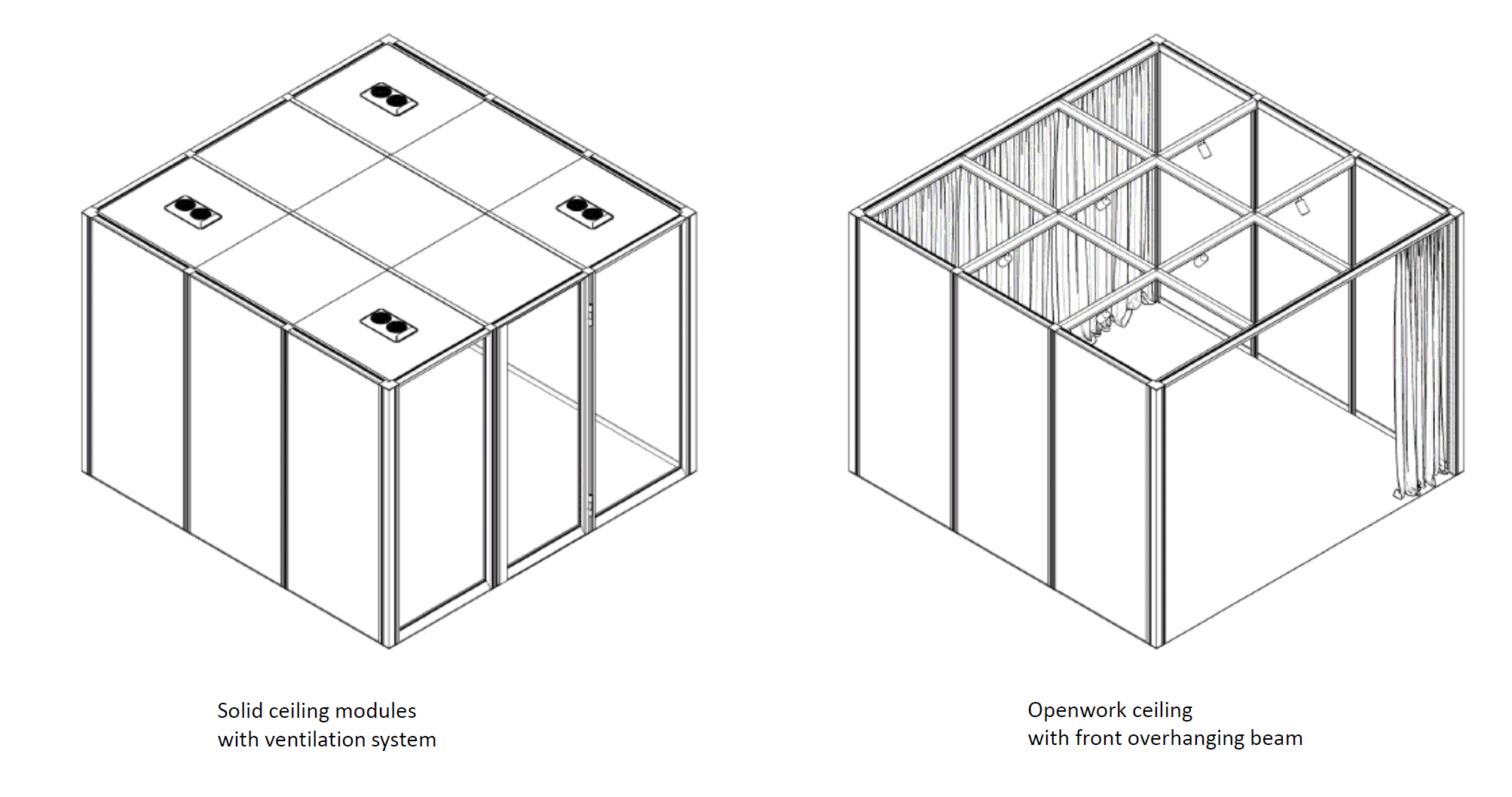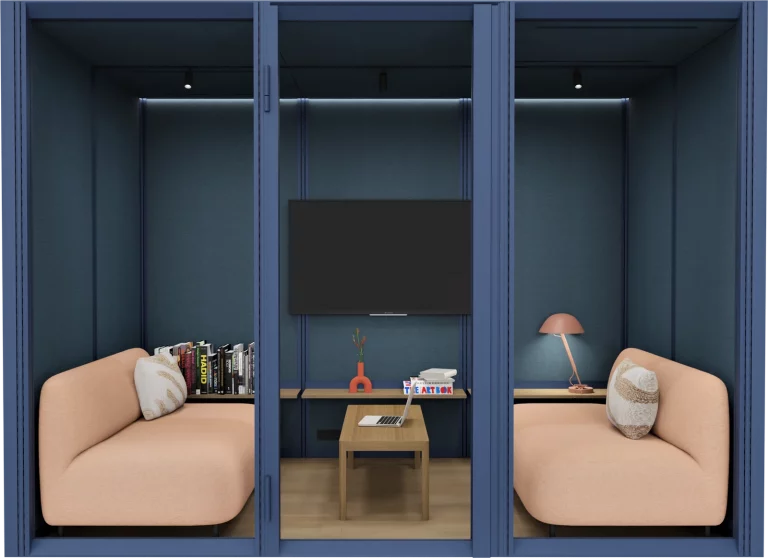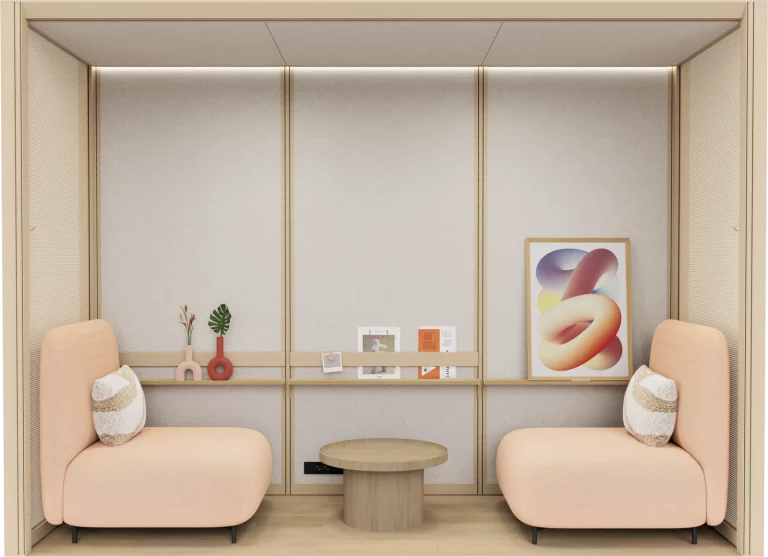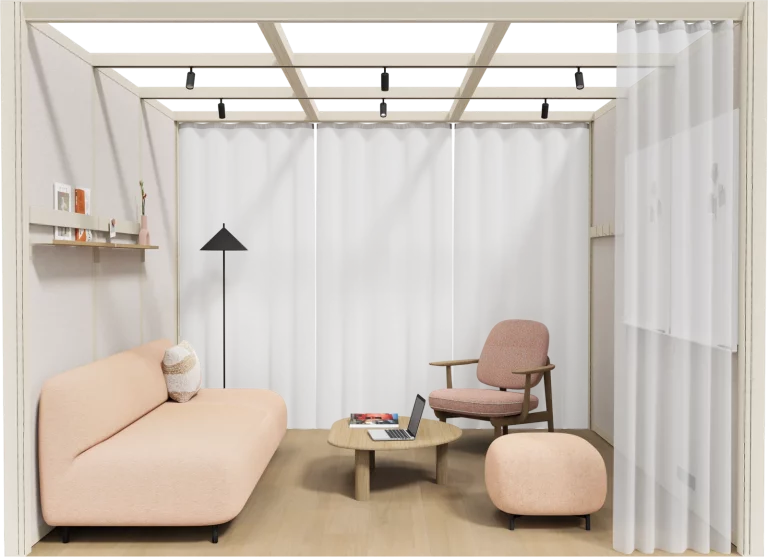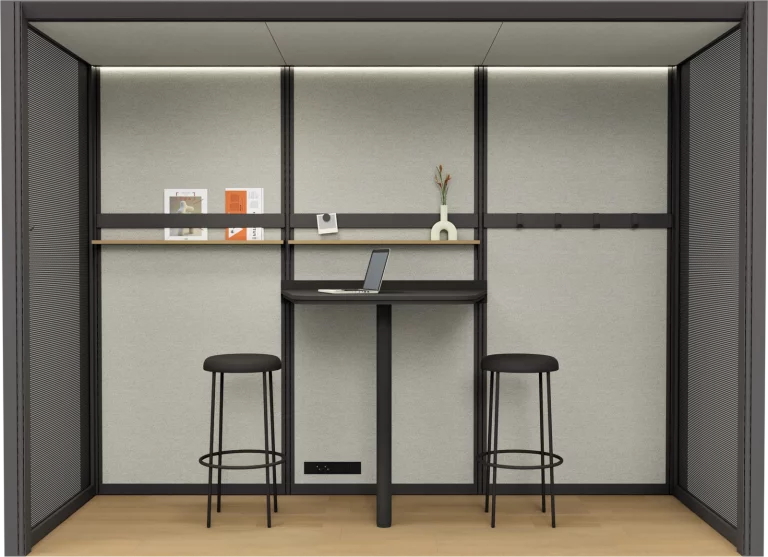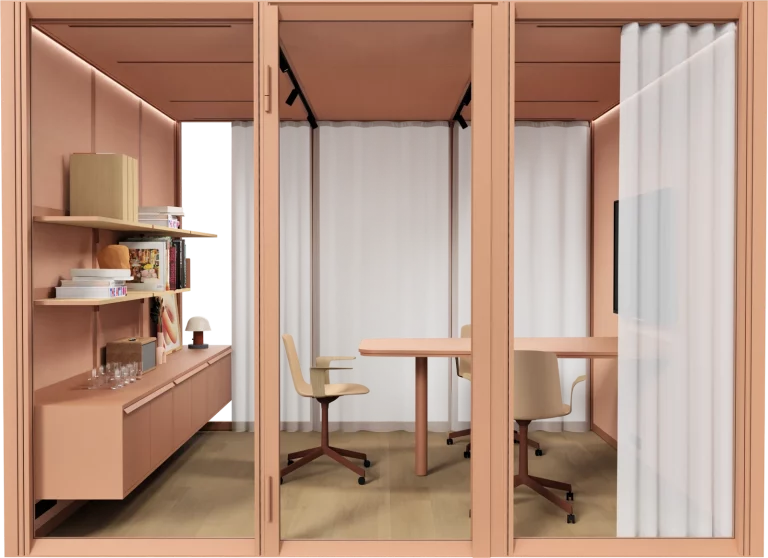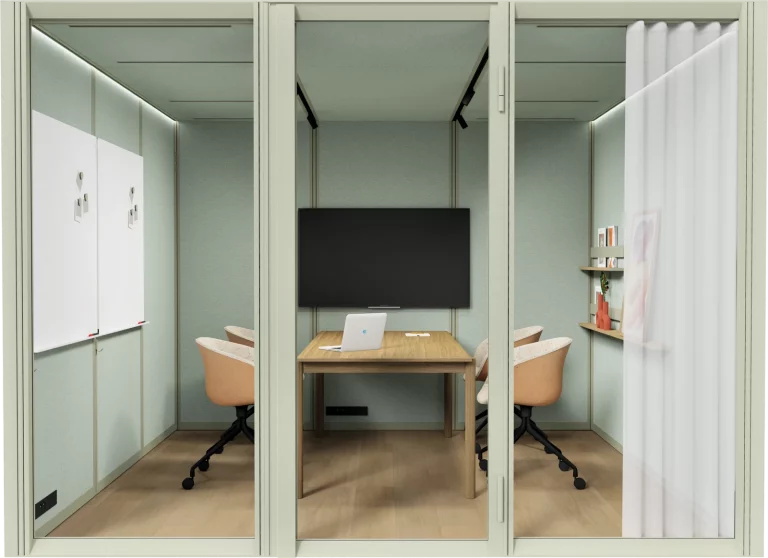The design principle of OmniRoom
Basic grid & click assembly
Each OmniRoom consists of basic elements measuring 1.01 metres wide and half basic modules measuring 0.505 metres wide, which are combined with each other using construction beams. This allows both small rooms (1 x 1.5 metres) and large rooms (max. 4 x 5 metres) to be created.
Up to four different rooms can be connected with OmniRoom to create a room-in-room structure.
OmniRoom is assembled without tools using a patented click-in system:
Components
There are four different types to choose from for the walls of an OmniRoom:
- Solid walls with various surfaces (metal, fabric cover, felt, wallpaper, melamine board)
- Glass walls and glass doors
- Open privacy screens or partitions (powder-coated aluminium slats or powder-coated perforated metal)
The ceiling elements can be designed to be open or closed. The ventilation technology, among other things, is concealed in the closed ceiling elements.
Accessories, furniture sets and accessories
The basic grid of 1 metre and the structural design of the load-bearing elements make it easy to hang various shelves, cabinets and table tops directly into the wall at almost any height. This works in a similar way to simple wall rail shelving - with the small aesthetic difference that the wall rail is invisibly concealed in the structural beam:
Modules from the OmniRoom collection
Customised configurations available on request!

